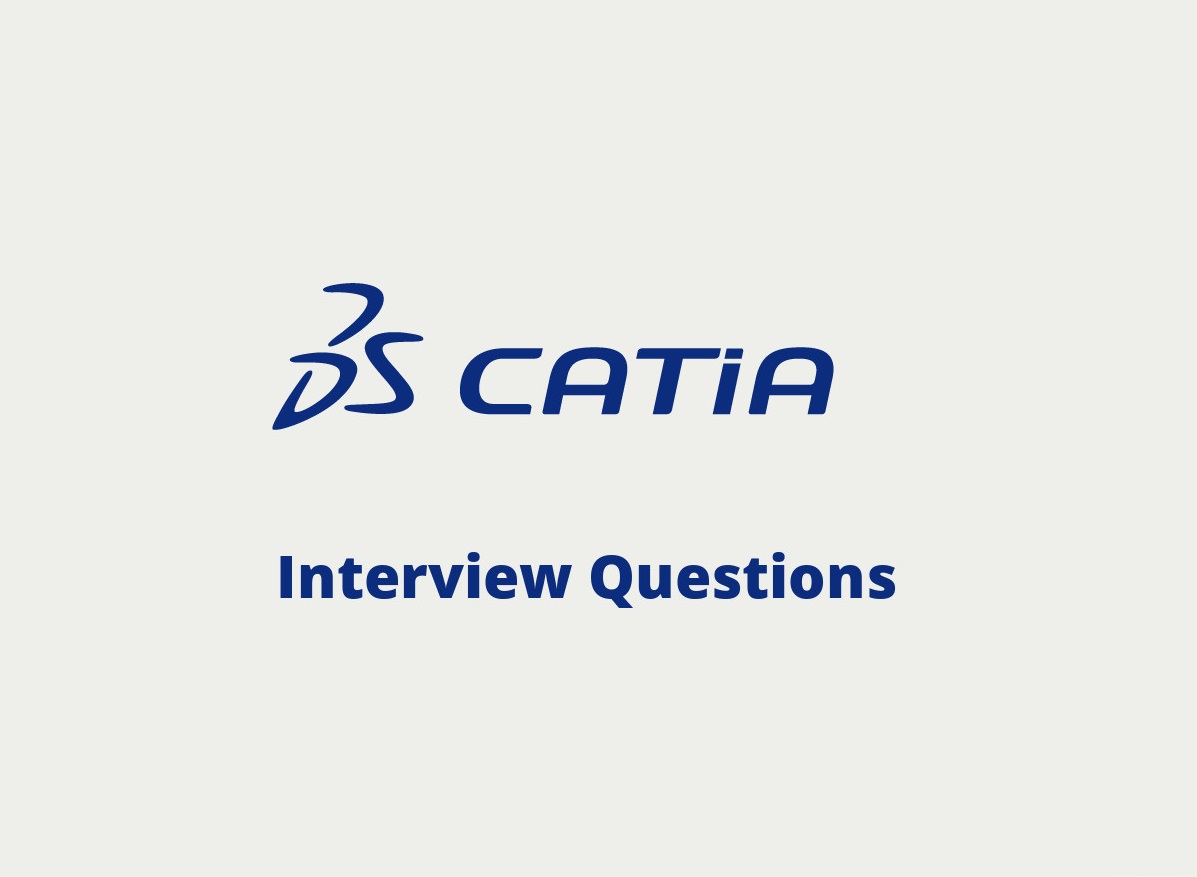Practice Best CATIA Interview Questions and Answers.
Interview either for your first job or for the job you are trying to switch will always make you feel tense. If you have an interview on CATIA and you are looking out for interview questions and answers related to this then you must go through these the list given below, as it can help you a lot. CATIA has a vast scope in every field but to get selected in any MNC you must clear the interview.
Here are some frequently asked CATIA Interview Questions with their answers that will help you in cracking yours:

